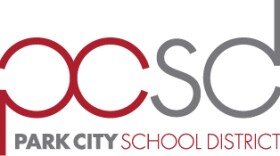During the regular school board meeting last week, the bond architects hired by the Park City School District, provided a phasing strategy for expanding facilities in response to the year long master planning work. It was the first look at cost estimates for the various priorities defined by the master planning process.
The Park City School District priorities were broken into four over all strategies. The estimates from the bond architects, MHTN, show a cost of about $7million for projects defined in strategy 1 which would bring 400-9th graders into the High School, expand teacher spaces and the common areas. This plan would leave Treasure Mountain Junior High as an 8th grade only school. It would also cover some of the deferred maintenance projects as well.
Strategy 2 would expand the High School with a new CTE wing and take in the 9th grade for a cost of $29.5 million. 8th grade would move to Ecker Hill with an expansion cost of $19 million.
Strategy 3 would cost $84 million and would include a 9th grade addition, a new CTE wing, new classrooms, and relocating the Learning Center to Park City High School. Ecker Hill would have an 8th grade classroom addition, a new gym, cafeteria and CTE center.
Strategy 4 is a $37.9 million project addressing the expansion of all four elementary schools to accommodate a district wide Pre-K program. It includes creating space to allow before and after school support programming at McPolin and Jeremy Ranch.
Park City School District Business Administrator Todd Hauber explains the strategies are a financing mechanism that the district could use to phase in the improvements and expansions over time.
“So, the strategies are trying to show us the ability of how we can phase it in. And so we can begin with just the relocation of the 9th graders into the high school and then we can see what the buildout cost is to accomplish that part of the phase, with the anticipation of the further phases coming online or strategies as outlined on the documents and that helps us to put the financial picture together as well.”
Superintendent Jill Gildea says the way the architects organized the strategies allows time for the district to make long range plans and to also accommodate for the economic uncertainties caused by the COVID-19 pandemic.
“This is the part that can get pretty exciting hopeful and aspirational for our community because now that we have these ideas firmed up or outlined, now we can start having those discussions. What's important to do first? What's important to think about long term? The architect team was terrific about giving us the opportunity to look at maybe even at 10 or 15-year planning horizon. But this is nothing that has to happen in the midst of an economic crisis."
A link to the MHTN architects cost break-down can be found here. More detailed discussions will be held during the June 16 school board meeting.








