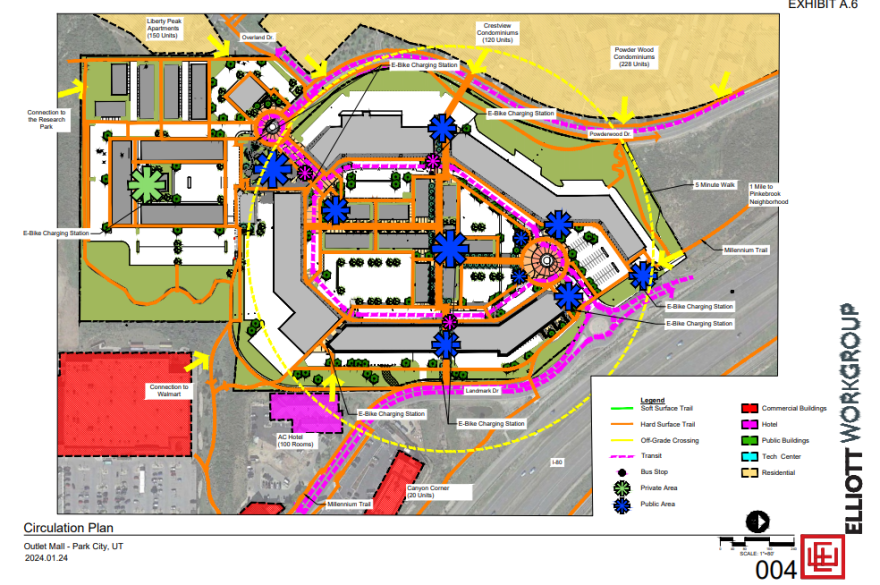The owner, Singerman Real Estate, is asking Summit County to rezone the outlets for mixed-use.
Architects from Elliott Workgroup showed the Snyderville Basin Planning Commission designs April 9.
“We understand that the property as it stands today is not viable, long term," Commission Chair Bruce Carmichael said. Commissioner Thomas Cooke similarly called it a zombie mall.

“It's been a successful property for a long time, in the basic sense of it," Architect Craig Elliott responded, "but it's not successful in the community as a whole and supporting a greater opportunity ... that's the way they've looked at it as owners.”
The early designs Elliott presented include building new housing and retail on the lower and upper outlets parking lots. The lower buildings remain mostly intact, but the upper buildings are entirely redeveloped.
They emphasize pedestrian connections both within the development and to surrounding parts of Kimball Junction without completely removing surface parking.

The architects say they’re taking inspiration from developments like Pearl Street, a car-free part of Boulder, Colorado.

Singerman is asking the county to rezone the area as “neighborhood mixed-use,” or NMU-1. The county council has the final say.
The neighborhood mixed-use zone, created in 2021, doesn’t cap the number of housing units. It does require a 1:2 ratio of affordable housing to market rate housing, among other density-limiting measures.
Click here to see the full staff report with all conceptual renderings.



