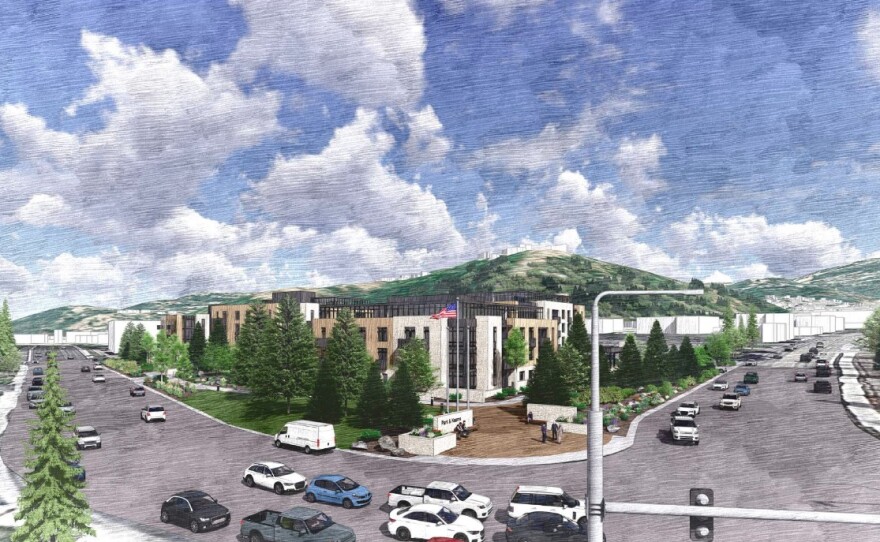Four buildings would consist of 218 nightly rental condos along with restaurant, meeting room and fitness space. The remaining block would have 52 affordable housing units and office area.
Peter Tomai, who is serving as a representative for Singerman Real Estate’s proposal, said the buildings would cover 60% of the property; the rest would be public space.
“The new site plan essentially takes all of that parking, currently there’s about 185 cars of surface parking at the site, and puts all of that and more underground,” Tomai said. “All dominated by asphalt today. In the new plan, it would be largely green space.”

Tomai said the open space would include new trails that could connect to the pedestrian tunnel Park City is planning near Snow Creek Drive.
“On the main lobby building, which is essentially located close to where the front entrance of the Yarrow is today, we’re proposing a rooftop restaurant and bar, which we foresee being a really dynamite neighborhood gathering space. It has fantastic views. We’ve designed it with a lot of indoor/outdoor space, so in good weather you’d be able to be outdoors.”
The site would also include retail space.
“At the ground level, all along the south-facing property line, which is the property line facing the Fresh Market grocery store, we’re adding new neighborhood commercial there.”
At the last project meeting in January, planning commissioners continued to criticize the proposed building heights.
The area is zoned for a maximum of 35 feet. The developer is seeking an exception for four of the five buildings, which range from 41 to 57 feet in height.
“We were able to go back and take substantial height, I think every building has dropped a minimum of three to four feet, and the principal building out on the corner of Park and Kearns I think is 18 feet shorter than we had initially proposed,” Tomai said. “All of the buildings along Kearns Boulevard, we’ve kind of stepped them back in a somewhat like a wedding cake design.”
The original proposal involved two buildings reaching 59 feet. The developer is also seeking an exception to include 354 parking spaces, nearly 100 fewer than is required by city code.
A work session about the project is the second item on the Park City Planning Commission’s meeting agenda Wednesday. The agenda and a link to attend virtually can be found here.







