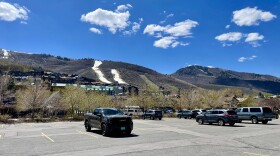City leaders have identified the Mawhinney parking lot as the site for a new building, across the street from the library.
At the Park City Council meeting Thursday, Nov. 6, representatives from Sparano + Mooney Architecture presented three possible site designs.
Architect Anne Mooney said around 16,000 square feet would fit a lounge, kitchen and dining room, and a range of activity spaces.
“In Draper, the senior center there is about 22,000 square feet and serves about the same number of seniors, so that’s a good precedent for us to look at,” she said. “Midvale, their senior center is 20,000 square feet. And then Riverton has a senior center that is a little smaller – it’s 13,000 square feet, but it does not include [a] commercial kitchen.”
Construction of a 15,000-square-foot building would cost around $11 million. Contractor expenses, site construction and parking costs would add millions of dollars more to the total price.
The existing senior center is around 3,000 square feet.
Seth Striefel, from Sparano + Mooney, gave the total cost estimates.
“We just want to make it clear that this isn’t a construction cost; this is a full project cost,” he said. “We’re looking at option one, around $18 million project. Option two, which is the underground parking, $26 million to $27 million. And option three, the hybrid, around $21 million.”
A smaller building of 10,000 square feet would lower the total costs by around $5 million for any of the three options.
The price tag for each option correlates to how much the city wants to invest in parking for the new center and how much open space it wants to preserve.
Option one is the cheapest. It would have only surface parking and around 50 parking spots total, with parking costs of up to $250,000.
Option two would put 60 parking spaces underground, below the new building. Another 25 parking spots would be at street level, for the maximum parking capacity of the three concepts. That would be the most expensive option, including as much as $6 million in parking costs.
Option three would have around 30 parking spots at street level and another 30 spaces underground. Its price tag includes up to $2.7 million for parking.
Councilmember Ryan Dickey said he sees benefits to both surface and underground parking.
“Folks seem to be coming, staying a longer period of time; it’s not in and out,” he said. “So underground would be really desirable – especially in winter, especially we don’t want falls.”
On the other hand, he said street-level parking might offer convenience and easy access.
Councilmember Jeremy Rubell said he was surprised to see such a large proposed building. He said he thought everyone had agreed on 10,000 square feet.

“I thought the council gave direction – but maybe I’m not recalling that correctly – to move forward under that premise, and that the seniors were happy with it, and everyone was coming to a good place,” he said. “And now it’s back at 16,000-something square feet and $22 million – like, what happened?”
After some discussion, the council asked the architects to come back with concepts for a 7,500-square-foot building footprint, with the option to have some additional square footage on a second story.
Funding the project is a separate issue. The city has already budgeted $3.5 million for the new center, but councilmembers said Thursday they will need to have more conversations about how to pay for the project, including support from Summit County, whose residents also use the Park City Senior Center.
Park City Municipal is a financial supporter of KPCW.







