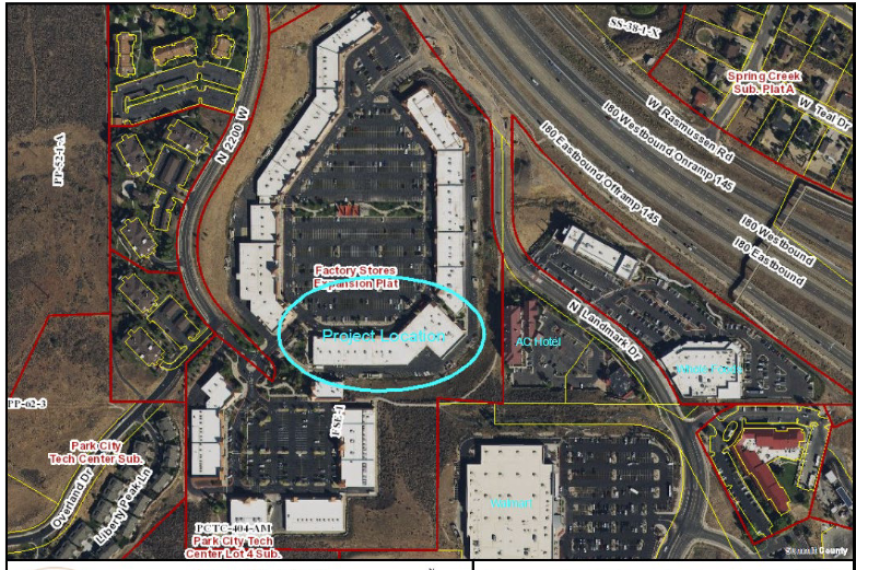The proposed Harmons would be built at the top of the lower loop where Carter's, the Halloween Store and several other tenants are now.
Harmons and the outlet mall’s owners are seeking an exemption to county code. They want to build a 72,000-square-foot grocery store with a mezzanine. Under current development code, retail buildings cannot exceed 60,000 square feet.
Harmons is also seeking an exemption on height. The building is proposed to be nearly 42 feet. The maximum height in the code is 32 feet.
At its last meeting in October, commissioners explained that in order for them to grant an exemption for a building of that size, they would have to find that the new store would provide substantial benefit to the public.
The issue will be before the commission during its work session on Tuesday at 4:30 p.m.
After that, the commission may vote on a proposed mixed-use, multi-family development in a service commercial area northeast of Quinn’s Junction off Highway 40.
This area, known as Park City Business Center, is the only location zoned service commercial in the entire county. The zone was originally created as a place for "back of house" uses and currently includes a concrete plant, towing business, gun range and auto repair shop along with other offices and retail spaces.
However, over the years the commission has approved condominium plans within the zone that allow for an accessory apartment within a commercial development – a live-work design like that at Synergy Commons and Park East II.
In this case, the applicant is the owner of lot 12. The applicant wants to develop a mixed-use building with commercial on the bottom and residential on the upper floors.
The question before the planning commission is whether it is appropriate to take the next step by introducing multi-family development into the area.
At its last meeting, the commission said, among other things, that in order for the zone to be changed to include multi-family units, 100% of the units would have to be affordable housing.
The meeting is at the Summit County Library Kimball Junction branch.




